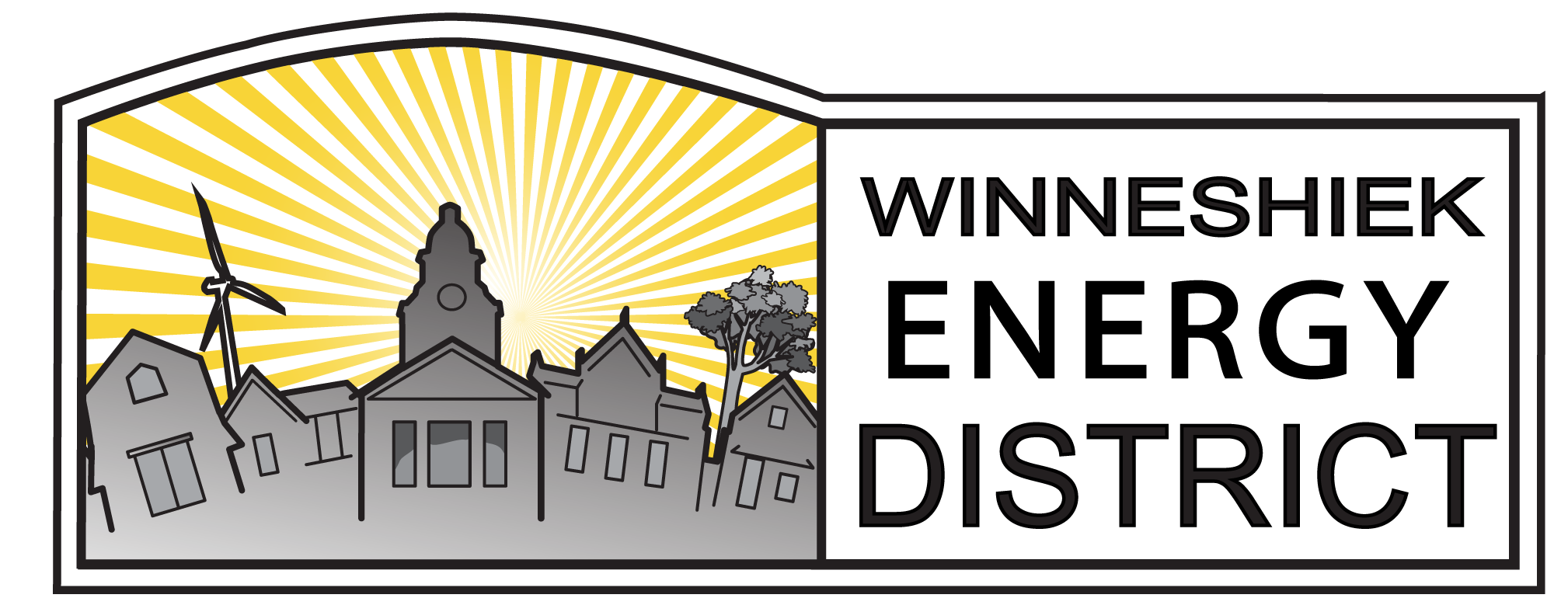Celebrating the Old and the New: Sustainability at Vesterheim
Maddi MacDonald, Green Iowa Americorps
It was a great pleasure to welcome Chris Johnson, President/CEO of Vesterheim, on 06.21.22 to speak about the Vesterheim expansion and energy projects. Vesterheim is the National Norwegian-American Museum and Folk Art School here in the heart of Decorah, with a history dating back to 1877. Starting as a small collection on Luther’s campus, Vesterheim has grown to be a pinnacle point for this community. Vesterheim offers classes, travel programs to Norway, magazines, various social media engagements, and many other forms of engagement within the community.
Vesterheim is running an expansion campaign called Strong Roots Bold Future. The main goal for this campaign is to meet the needs of future generations and for stronger more sustainable connections to history. With each passing year, authenticity is potentially lost as we grow further from the initial immigration experience that sparked this museum. Understanding the need for a museum to be adaptable and stay up to date is vital for the continuation of authentic culture. Within the campaign, there are two major projects. These projects have an important focus of using local contractors as well as Snohetta, a Norwegian architectural design firm to keep sustainability and accuracy/historical integrity at the forefront of these projects.
The first project has to do with making the Vesterheim Heritage park more accessible and sustainable. Permeable paver systems are within the landscape design to reduce runoff and gradually release rainwater to not overwhelm the sewer system. By doing this, there is direct protection provided to the Iowa River Watershed. To restore and protect the soil health, 100+ native perennials, and trees, are being planted throughout, which is also helping with controlling runoff and erosion. There will also be an implementation of better downward lighting systems to control the overall amount of light pollution produced.
The second and larger part of the project has to do with the Vesterheim commons area. The goal for this area is to become more of a public gathering space with a small exhibition gallery and digital production studio. Below is a photo illustrating the building and Vesterheim Commons:

The overall design, looking toward the future, is based on contemporary Norway. The wood marquee is a very distinctive design, composed of glue-laminated timber. The marquee provides shading for the first-floor event space, lowering cooling costs. The placement of the marquee will also allow light in the winter, which will act as a warming and lighting supplement. High-efficiency HVAC systems are also used throughout the building. Daylight modeling was also evaluated, allowing maximum use of sunlight but also not threatening the historical objects. Below is a model of the building, Water Street being to the right:

On the first floor, there is a catering kitchen behind the commons area, both of which can be arranged to accommodate many different events. There are 3 gender-neutral restrooms, as well as accessibility for entering and traveling throughout the museum including an elevator. On the second floor, there is gallery space and an equipment area. Lastly, the third floor has more gallery/artifact space and a few offices. Below is a concept photo for the commons in action:
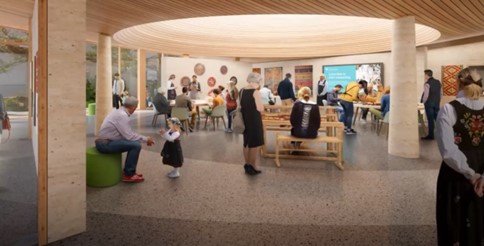
A polished concrete floor with an image of Norway will be printed into the floor and will allow for easy cleanup. The oculus in the center allows natural light through. Here is a photo of the opposite side of the room:
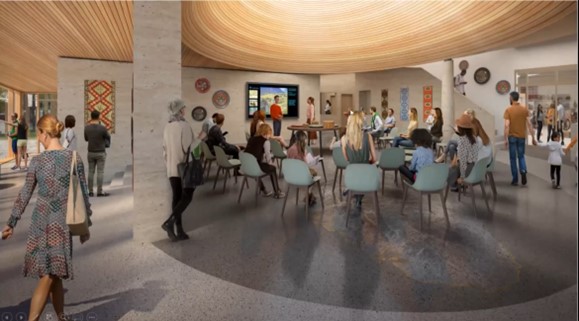
A view from the second floor:
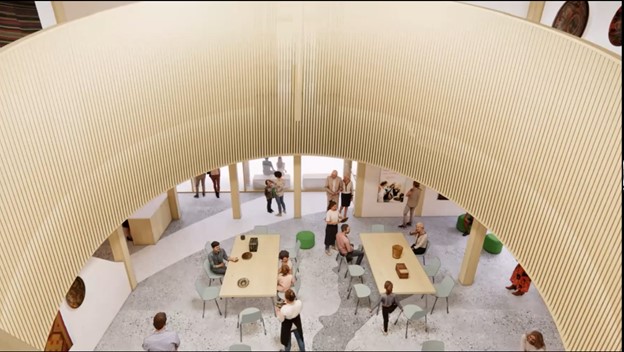
A photo of the second-floor gallery space with north facing light, protecting the artifacts:
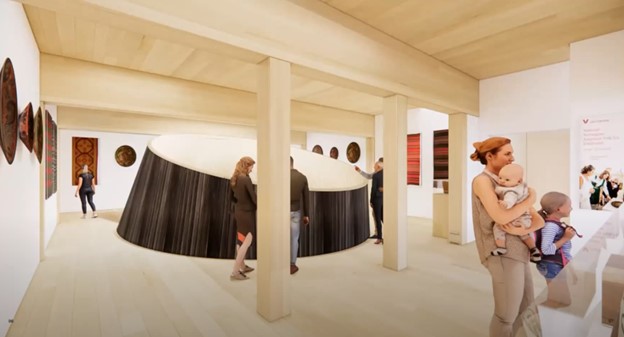
Massed Timer construction is used throughout the building, lowering the amount of embodied carbon within the structure. It is a sustainable process using softwoods, which are easy to regrow. This allows for less concrete as well, a major component of carbon. Massed Timber is also very warm, creating a welcoming and museum-type feel. The Massed Timber used is manufactured in Albert Lea, Minnesota and is being shipped this summer. As said previously, many of the materials including the brick and concrete are from Iowa or Minnesota contractors.
Lastly, here is a highlight photo of the third floor:
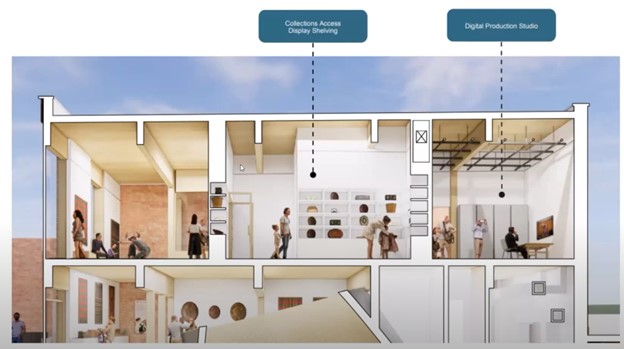
The digital production studio is a great addition as the pandemic really grew the need for an online presence. In July of 2020, Vesterheim started online classes and programs that spoke about collections, and over time a large audience was generated from around the world. Digital programming allows Vesterheim to reach people in new ways and in a more robust and meaningful way than before. Also on the third floor is a collections access space. Where artifacts can be displayed as well as local art. Viking River cruises, starting on the Mississippi, has also scheduled a visit to Decorah in August, touring the museum, taking a class, and bringing people into the community and local shops. This is a great economic opportunity for the community.
Vesterheim has many more sustainability goals, but the budget was a key component in what sustainable goals could be met. For example, Vesterheim is also considering some additional soundproofing to help with noise from within coming out of the building and vice versa and potentially geothermal. If there are any additional questions, contact Chris Johnson via email at cjohnson@vesterheim.org.
